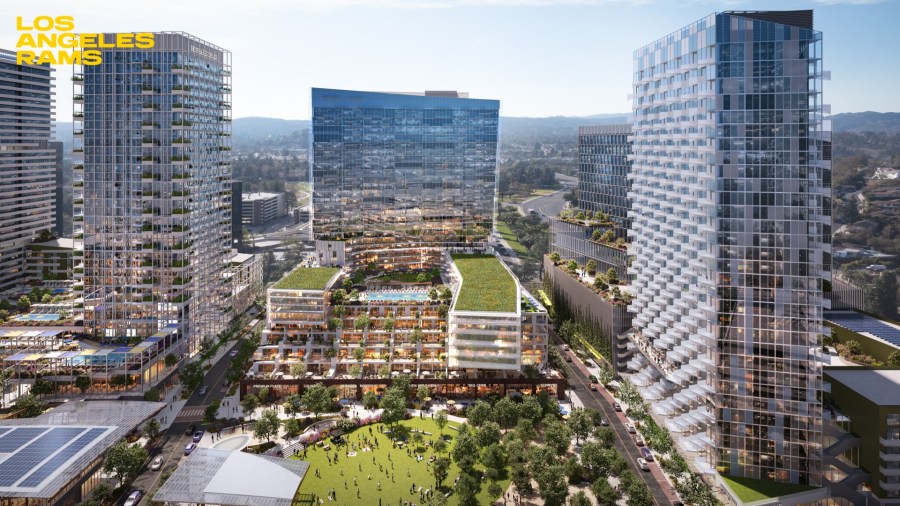The Los Angeles Rams will build their permanent headquarters and a major new mixed-use development in Woodland Hills, the team announced Monday.
The project, named Rams Village at Warner Center, will transform 52 acres into a sports and entertainment district anchored by the Rams’ state-of-the-art training facility, two indoor performance venues, and millions of square feet of residential, retail, office and public space, officials said.
The proposed development is located within the Warner Center 2035 Plan area and will adhere to the plan’s land-use provisions, which outlines a sustainable, transit-oriented vision for 1,100 acres in Woodland Hills, focused on adding housing, jobs and services while improving walkability, transit access and bike infrastructure.
“As we embark on our tenth season back in Los Angeles, we remain committed to helping shape the future of this great city,” said Rams owner E. Stanley Kroenke.
The Rams’ permanent headquarters will include over 350,000 square feet of facilities, two existing outdoor fields, and a planned 150,000-square-foot indoor practice field that could seat up to 2,500 guests. The team has a temporary facility, which opened in August, and it will remain in use until construction is complete.
Kroenke’s organization acquired nearly 100 acres in the Warner Center in 2022, including the adjacent Topanga Village outdoor shopping center, which will remain open during development.
The new neighborhood will link to surrounding areas via landscaping and design elements, officials said.
The broader project, designed by global architecture firm Gensler, will feature two indoor venues seating 5,000 and 2,500 people, along with nearly 2 million square feet of commercial space and more than 3 million square feet of residential space. At least 9.5 acres of publicly accessible open space are included in the plan.
“This proposed project will be transformative — bringing new jobs, new housing and a first-of-its-kind major entertainment venue to the San Fernando Valley,” Los Angeles Mayor Karen Bass said in a news release issued by the team. She later said on social media that she believed the project would bring about “new jobs, new housing and economic growth to our city.”
Formal planning applications are expected in the coming months.










