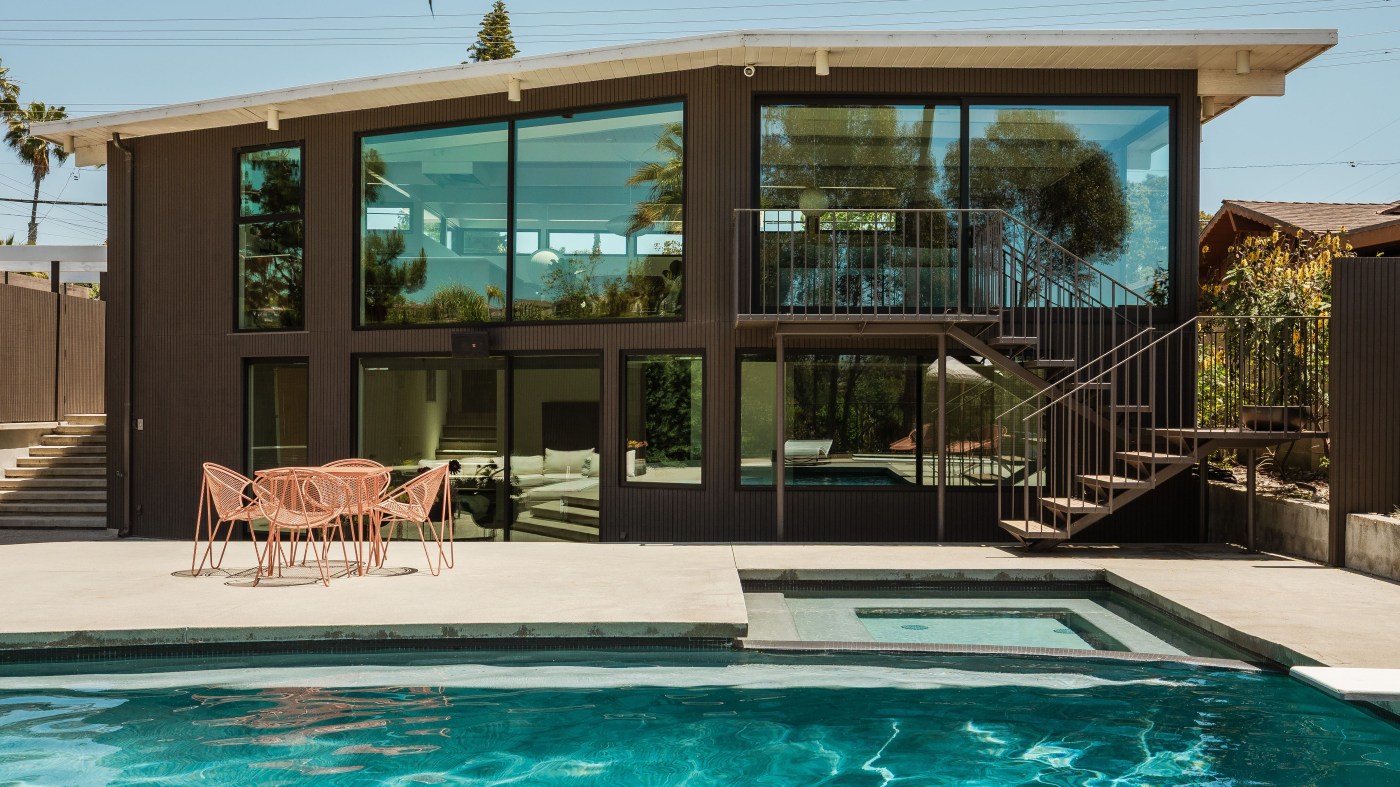A thoughtfully renovated mid-century modern home on a hilltop in Dana Point is on the market for $2.8 million.
Known as the Crowder House, this two-story, 3,020-square-foot residence was originally designed by Los Angeles-based architectural firm Crowder and Associates, a husband-and-wife team, and completed in 1964 as a family vacation retreat. It features four bedrooms, three bathrooms and a split-level floor plan.
More recently public records show an industrial designer and his wife bought the property in August 2016 for $640,000.
“They were a growing family when they came across this property,” said Nate Cole of Modern California House, the co-listing agent. “This area has not been kind to these kinds of homes. After a lot of bad renovations, it was really in rough shape when they took it on.”
While the shell of the house remains the same, the owners drew inspiration from mid-century visionaries like architect Ed Killingsworth and furniture designer Paul McCobb in restoring missing elements and rehabbing what remained.
Paneling, built-ins, flooring — the goal, Cole said, was to make it “feel like it’s always been there.”
From the street, the house appears to be a single-story structure with a flat roof. But step inside, and it splits in two directions from the entrance hall.
Six steps up is the open-concept space, where floor-to-ceiling glass walls overlook the backyard terrace, surrounded by mature trees. Clerestory windows and skylights contribute to the home’s abundance of glass, allowing natural light in and setting the warm walnut accents aglow.
A corner fireplace and wood paneling anchor the living room. In the dining area, there’s a George Nelson Saucer Bubble Pendant by Herman Miller, one of several “Bubble Pendant” lighting fixtures in the house.
The minimalist kitchen is an uncluttered space with white countertops, floating walnut cabinetry, a brick-tiled floor, Gaggenau appliances and a large pantry tucked just around the corner.
At the end of the entry hall, to the left, are the secondary bedrooms, two bathrooms and a laundry room.
Downstairs is the family room and primary suite.
The primary bathroom features an open shower with dual rain showerheads, a freestanding tub and a double-sink vanity with window views of the backyard—in fact, one way to reach the backyard is through the lower-level rooms.
Another is by the outdoor staircase off the living room balcony or the steps on the opposite side of the house.
Backyard amenities include a pool with a diving board, a hot tub, a fire pit with built-in benches and an outdoor barbeque center. It offers views of Doheny State Beach, Dana Point Harbor and the surrounding coastal environment.
Joseph Kiralla of Modern California House shares the listing with Cole.








