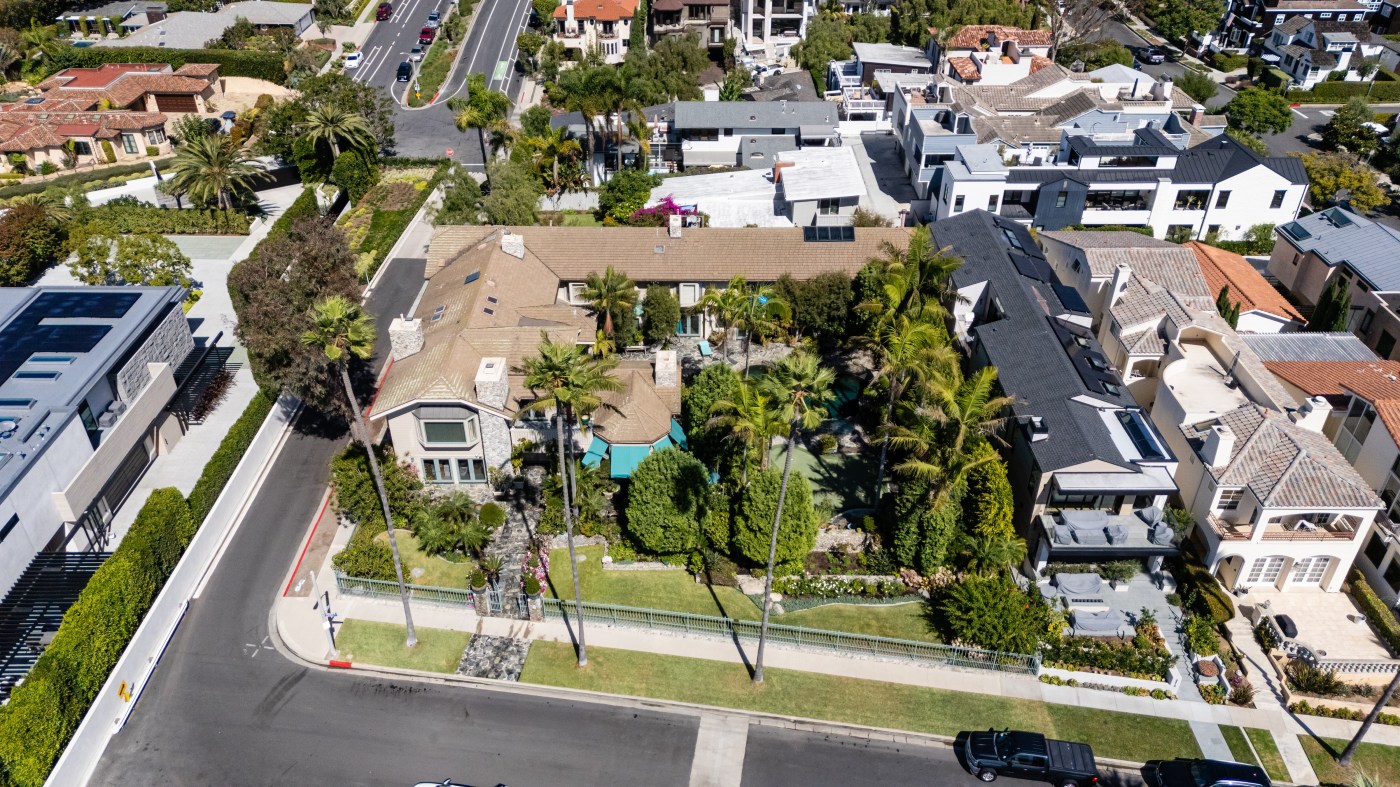A Corona del Mar Village home, built in 1982 on four separate parcels combined into one corner lot, just sold for $20 million.
The two-story, 7,825-square-foot house, which closed Monday, Nov. 10, boasts six bedrooms, eight bathrooms and indoor-outdoor living.
By the time it hit the market Oct. 4 for $22.95 million, the house already attracted significant interest, receiving four offers, all from local developers, according to listing agent Ariana Gaffoglio of Plus Real Estate.
“With the market that we’re in right now, it’s very important to have good relationships with top agents,” said Gaffoglio, a co-founder of the Newport Beach-based luxury real estate firm with over $1 billion in sales during her 15-plus-year career. “That’s how this deal was done. I had reached out and shared the property with her confidentially, and she was able to bring her client in.”
Although the transaction has not yet been recorded with the county, records show it was last sold in October 1987 for $3.15 million.
The four-parcel property encompasses over a third of an acre, which is rare since lots in the area tend to be much smaller.
“It would be very challenging for someone to pick up four properties next door to each other and tear them down,” Gaffoglio said by phone. “You can get that in Irvine Terrace, Shore Cliffs (or) Cameo Shores, but to have that in the village just doesn’t exist now.”
Another selling point was its walking-distance proximity to top restaurants and shops, Mother’s California Market and Bayside Beach.
“The village tends to be a little busier, but the nice thing about (this street) is it’s very wide, super quiet, and you don’t get beach traffic there during summer,” Gaffoglio added.
Aside from its location, the house features plenty of space. It features an open-plan layout, high ceilings and quality materials of the era. It hasn’t undergone renovations and retains its original charm.
Highlights include formal and informal living areas with seamless access to multiple flagstone patios and terraces outdoors.
Access the primary suite on the second floor by staircase or elevator. It features a spa-inspired bathroom, a lounge area and a balcony offering the best views of the harbor and city lights at night.
Trees, shrubs and tall hedges conceal the pool and lawn from prying eyes.
A four-car garage completes the home’s offerings.
Stephanie Peterson of Arbor Real Estate represented the buyer.




