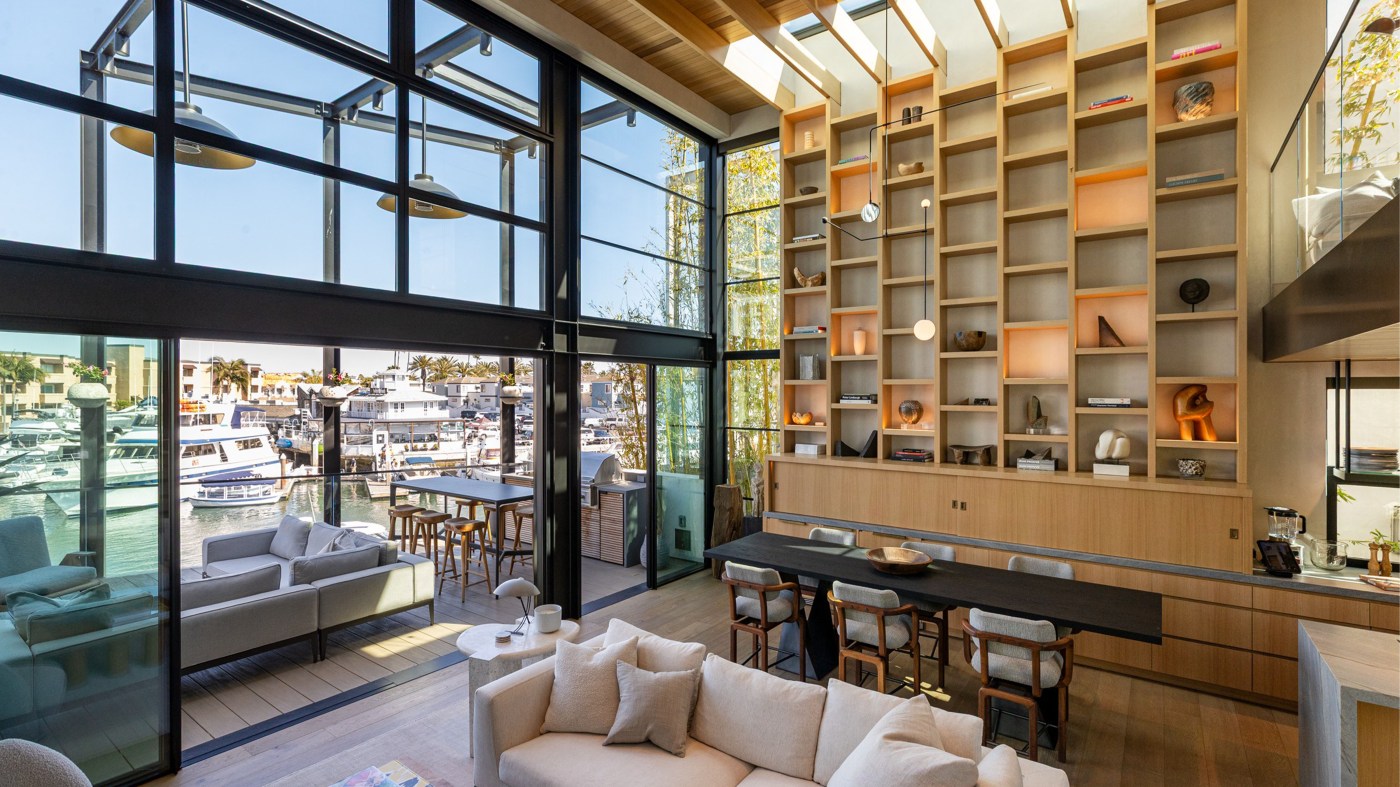A newly reimagined live-work concrete loft in Newport Beach’s bayfront Cannery Village recently hit the market for $13 million.
The three-story property just completed an extensive renovation of the original 2004 structure that boasts “the kind of refined craftsmanship and curated materials typically reserved for world-class superyachts,” the listing reads.
Spanning 3,062 square feet, it features three bedrooms and three bathrooms.
The ground floor “is separate from the main residence, but seamlessly connected,” Christopher Bellot of Compass, the co-listing agent, said in a video tour.
It’s currently configured as a bayfront entertainment space with a custom wine wall, beverage center, top-tier audio visual system and two Murphy beds, offering versatility for potential buyers to use it as guest quarters or an office.
The loft is one of 22 live-work spaces with downstairs levels permitted for retail use. Of those, four are standalone structures on the water and share a private dock with individual slips for boats 31-feet long.
That dock is just outside the disappearing glass walls of the ground-floor space.
Records show international real estate developer Adon Panattoni bought the property in March 2015 for $3.715 million.
Without naming the CEO of Panattoni Development Co., specializing in industrial, office and retail space, Bellot said in the video tour that the owner brought together a team of designers, artisans and craftsmen to transform the space.
Renowned interior designer Ohara Davies-Gaetano collaborated on the interior described in the listing as a “soaring sanctuary of light, volume and detail,” featuring slatted white oak paneling, hand-troweled plaster walls, stone flooring and custom lighting.
The gourmet kitchen centers on a sculptural leather-finished stone island with custom cabinetry, a concealed pantry and integrated Thermador appliance.
In the dining area, there’s skylit floor-to-ceiling millwork and access to the bayfront terrace. It extends above the water and features a built-in barbecue with a sink and beverage fridge as part of a full outdoor kitchen.
All three levels of the home are accessible by staircase and elevator, from the three-car garage to the upper-floor primary suite, with its hidden wardrobe wall, spa bathroom and “penthouse lounge” with harbor views.
The property is within walking distance of Lido Marina Village, as well as surrounding beaches, restaurants and shops and farmers’ market.
Bellot shares the listing with Andrew Cotton of Compass.








